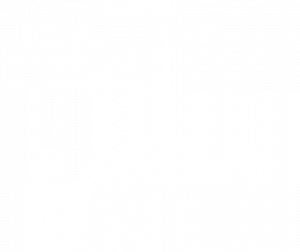


8510 Burt Street Omaha, NE 68114
22426356
$5,074
0.42 acres
Single-Family Home
1957
1.0 Story/Ranch
Westside
Douglas County
Listed By
GREAT PLAINS
Last checked Oct 17 2024 at 3:49 AM GMT+0000
- Washer
- Refrigerator
- Range - Cooktop + Oven
- Microwave
- Dryer
- Dishwasher
- Window Covering
- Pantry
- Luxury Vinyl Plank
- West Dodge
- Fireplace: 0
- Forced Air
- Central Air
- No
- Vinyl Siding
- Stone
- Roof: Composition
- Sewer: Public Water, Public Sewer
- Fuel: Gas
- Elementary School: Westbrook
- Middle School: Westside
- High School: Westside
- Attached
- 1,938 sqft
Estimated Monthly Mortgage Payment
*Based on Fixed Interest Rate withe a 30 year term, principal and interest only





Description