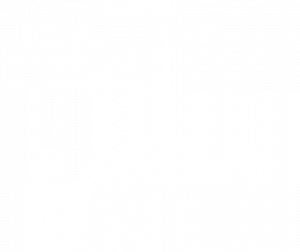


6702 N 78 Terrace Omaha, NE 68122
-
OPENSat, Jun 281:00 pm - 3:00 pm
-
OPENSun, Jun 291:00 pm - 3:00 pm
Description
22517831
$3,456(2024)
5,408 SQFT
Single-Family Home
2000
Omaha
Douglas County
Listed By
GREAT PLAINS
Last checked Jun 28 2025 at 12:46 PM GMT+0000
- Full Bathroom: 1
- 3/4 Bathroom: 1
- High Ceilings
- Ceiling Fan(s)
- Formal Dining Room
- Pantry
- Pantry
- Luxury Vinyl Plank
- Brookfield
- Up to 1/4 Acre.
- City Lot
- Subdivided
- Public Sidewalk
- Fireplace: Family Room
- Fireplace: Gas Log
- Natural Gas
- Forced Air
- Central Air
- Finished
- Carpet
- Roof: Composition
- Utilities: Electricity Available, Natural Gas Available, Water Available, Sewer Available
- Sewer: Public Sewer
- Elementary School: Boyd
- Middle School: Morton
- High School: Northwest
- Attached
- Garage Door Opener
- Split Entry
- 1,246 sqft
Estimated Monthly Mortgage Payment
*Based on Fixed Interest Rate withe a 30 year term, principal and interest only


