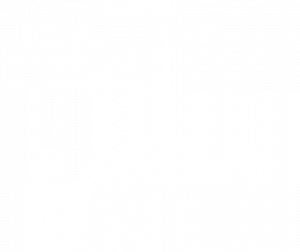


1800 N Clarmar Avenue Fremont, NE 68025
-
OPENSun, Jun 2912 noon - 1:30 pm
Description
22516935
$3,349(2024)
10,640 SQFT
Single-Family Home
1969
Ranch, Traditional
Fremont
Dodge County
Listed By
GREAT PLAINS
Last checked Jun 28 2025 at 9:33 PM GMT+0000
- Full Bathroom: 1
- 3/4 Bathroom: 1
- Ceiling Fan(s)
- E&S Dev
- Up to 1/4 Acre.
- City Lot
- Public Sidewalk
- Curb Cut
- Level
- Fireplace: Wood Burning
- Natural Gas
- Forced Air
- Central Air
- Egress
- Partially Finished
- Wood
- Vinyl
- Carpet
- Ceramic Tile
- Engineered Wood
- Luxury Vinyl
- Tile
- Plank
- Roof: Composition
- Utilities: Cable Available, Electricity Available, Natural Gas Available, Water Available, Sewer Available, Phone Available
- Sewer: Public Sewer
- Elementary School: Deer Pointe
- Middle School: Fremont
- High School: Fremont
- Attached
- Garage Door Opener
- 2,488 sqft
Estimated Monthly Mortgage Payment
*Based on Fixed Interest Rate withe a 30 year term, principal and interest only


