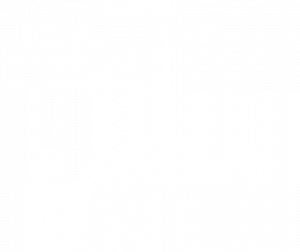


7237 N 154th Street Bennington, NE 68007
22425679
$6,684
871 SQFT
Single-Family Home
2007
1.0 Story/Ranch
Omaha
Douglas County
Listed By
GREAT PLAINS
Last checked Oct 17 2024 at 3:49 AM GMT+0000
- Refrigerator
- Dishwasher
- Disposal
- Microwave
- Whirlpool
- Ceiling Fan
- Garage Door Opener
- Pantry
- Sump Pump
- Range - Cooktop + Oven
- Pantry
- Porcelain Tile
- Waterford
- Level
- In Subdivision
- Public Sidewalk
- In City
- Fireplace: 1
- Forced Air
- Central Air
- Yes
- Hardboard
- Brick/Other
- Roof: Composition
- Sewer: Public Water, Public Sewer
- Fuel: Gas
- Elementary School: Saddlebrook
- Middle School: Alfonza W. Davis
- High School: Westview
- Attached
- 1,698 sqft
Estimated Monthly Mortgage Payment
*Based on Fixed Interest Rate withe a 30 year term, principal and interest only




Description